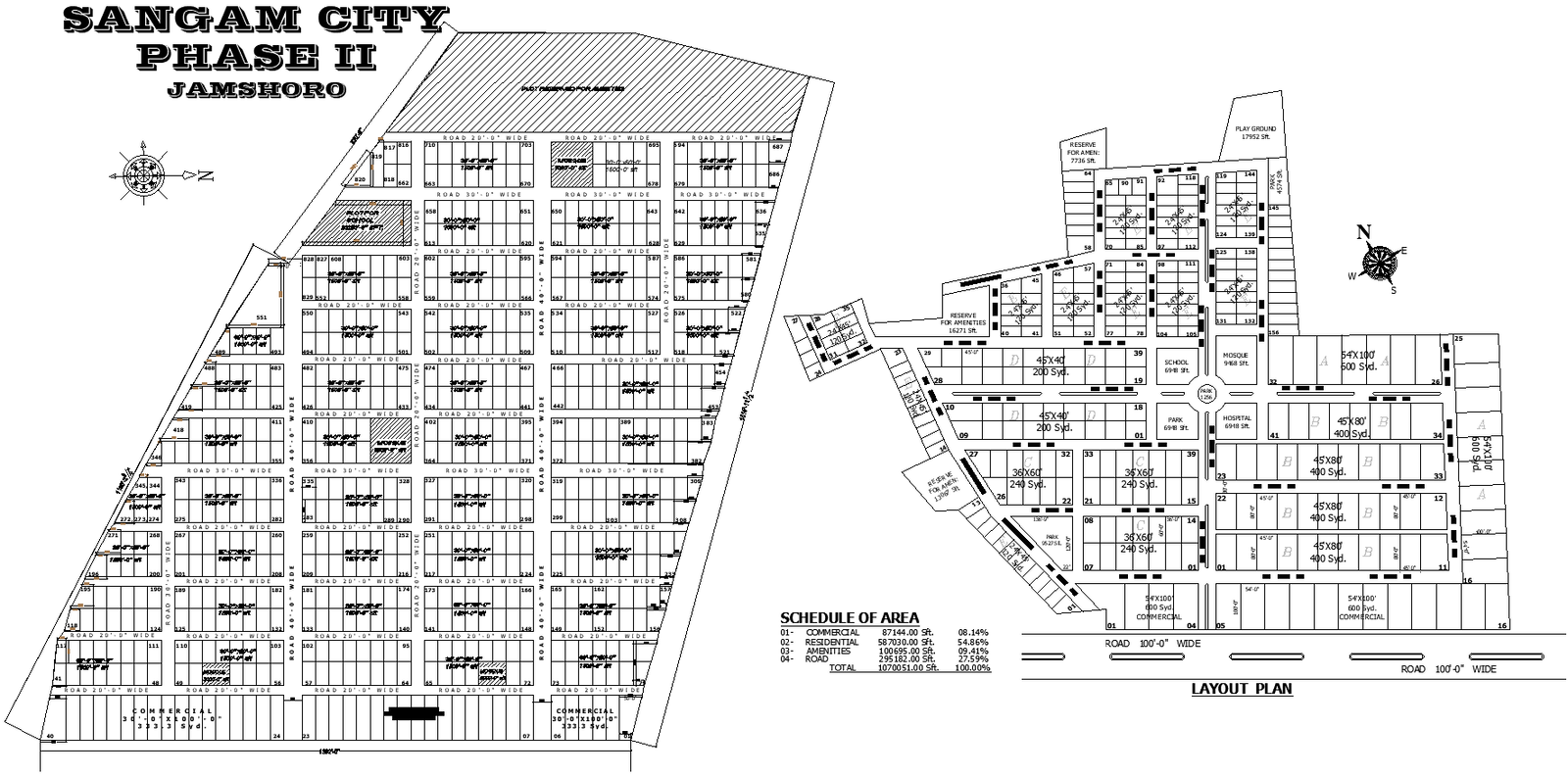Housing Plot Scheme Layout Details AutoCAD DWG Drawing File Cadbull
Description
Housing Plot Scheme Layout Details Drawings DWG File that provides intricate designs for a well-planned residential community. This AutoCAD DWG file includes detailed layouts of various essential facilities such as a mosque (Masjid), school, hospital, park, and commercial plans, ensuring a complete blueprint for a thriving neighborhood. The mosque layout offers ample space for worship, the school plan focuses on efficient educational infrastructure, while the hospital design emphasizes easy access to healthcare. The park area is thoughtfully designed to provide a serene green space for recreation and relaxation, adding value to the community living experience. The commercial plans feature strategically placed shops and business centers, catering to the daily needs of residents and promoting local businesses. This file is an invaluable resource for architects, planners, and developers looking to create a balanced and functional living environment. Download now to get an insightful view of this masterfully designed housing scheme, complete with all essential amenities and facilities.

Uploaded by:
Eiz
Luna
